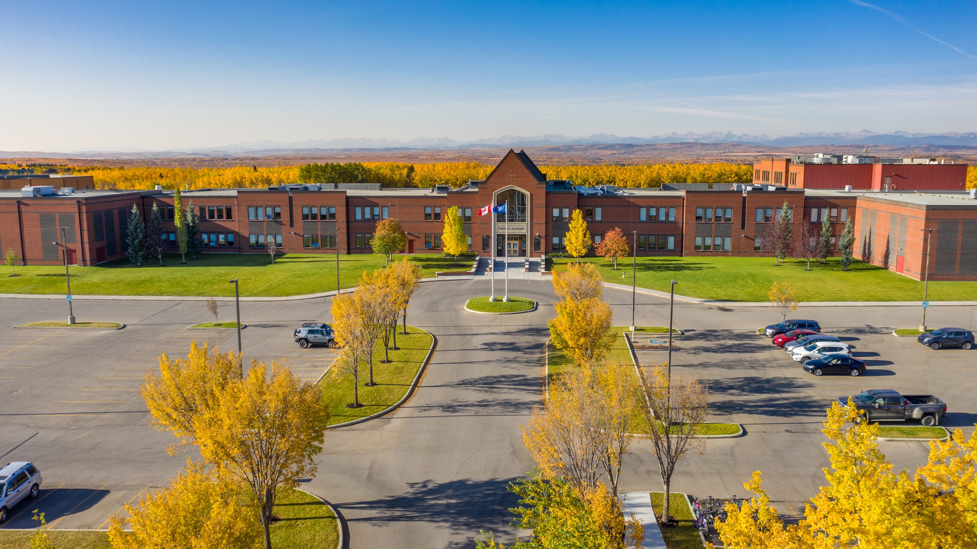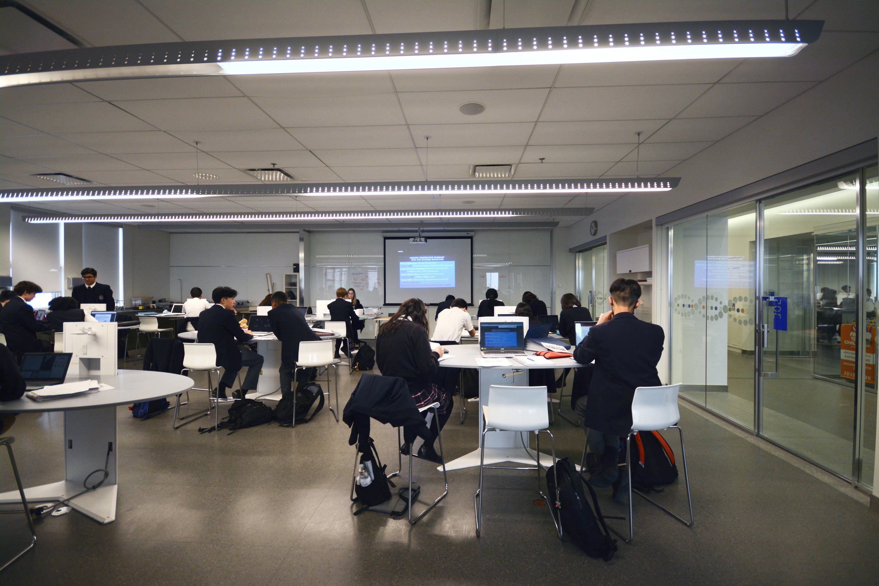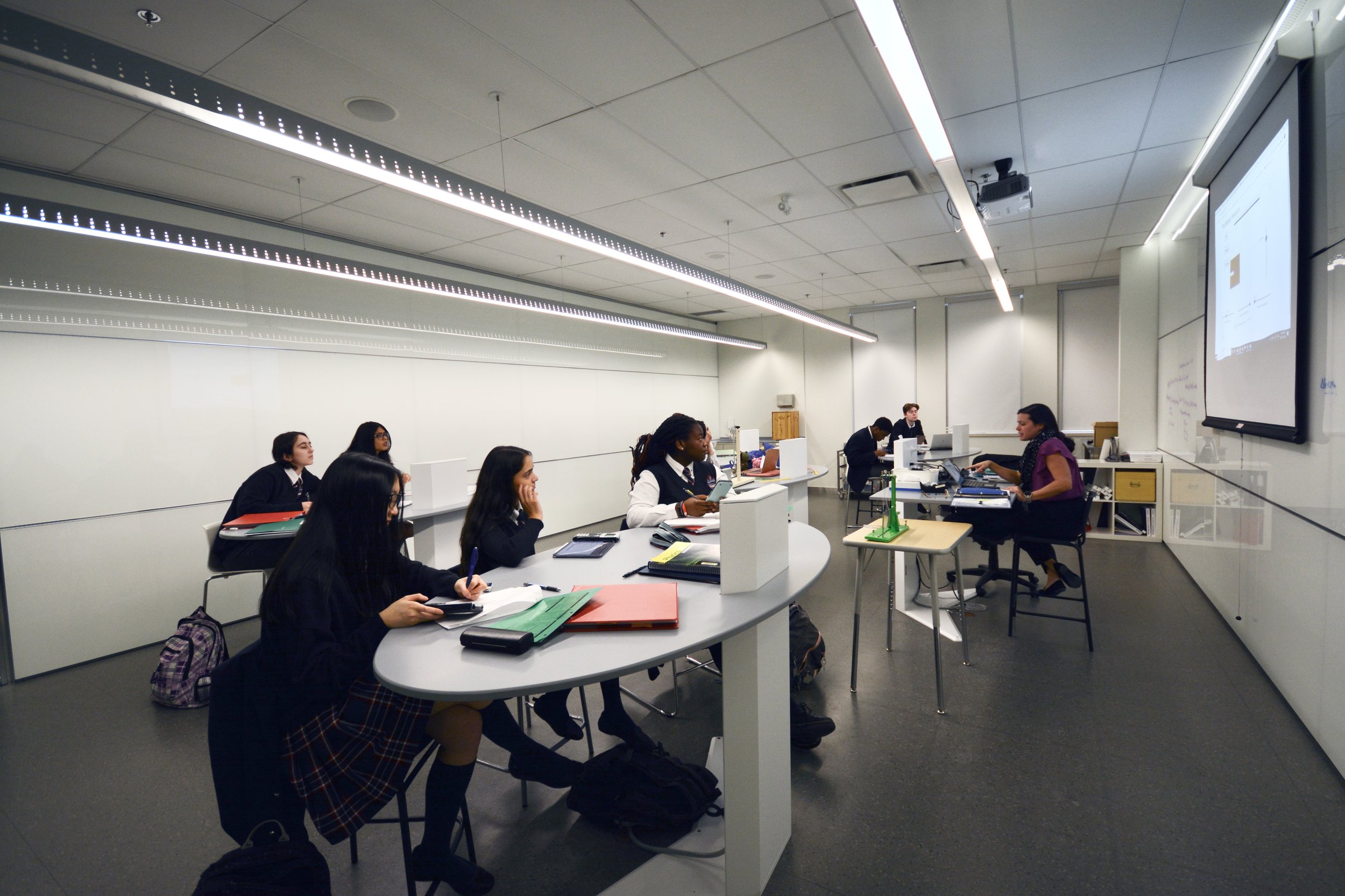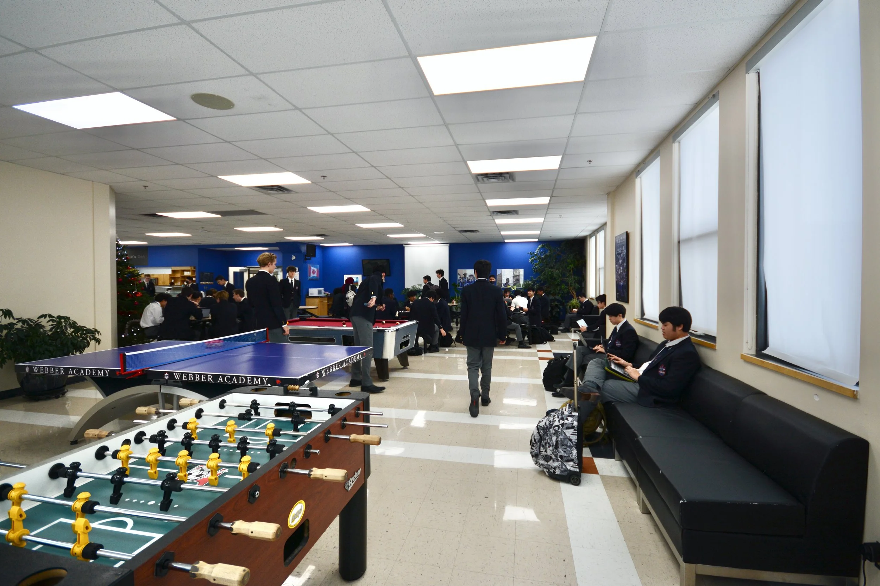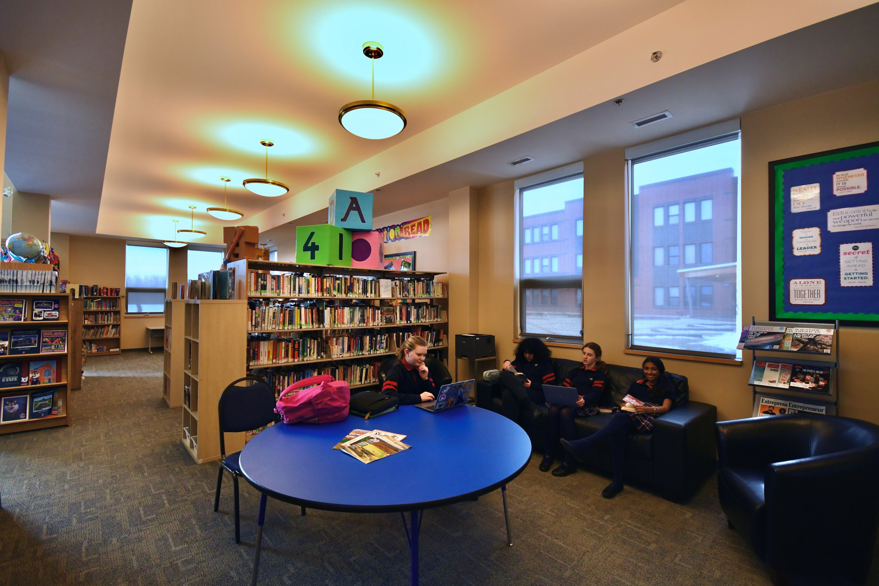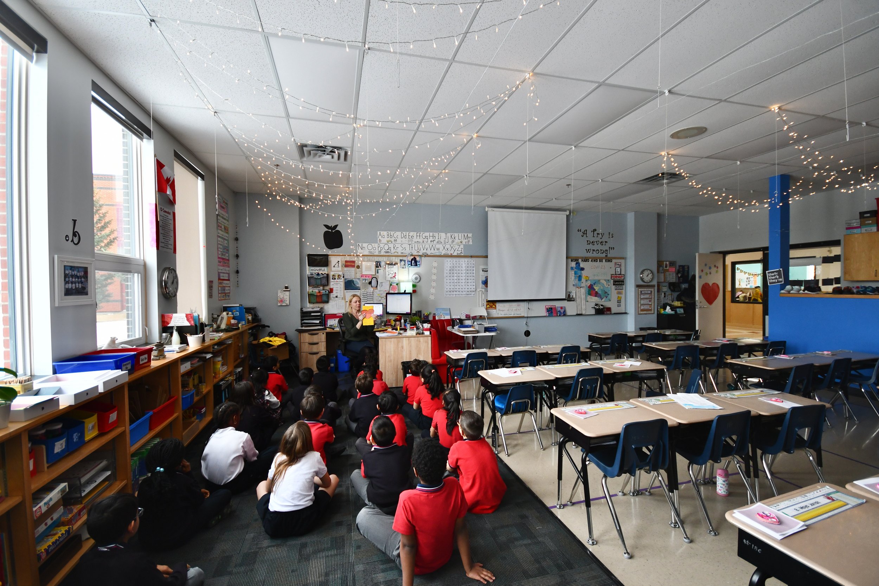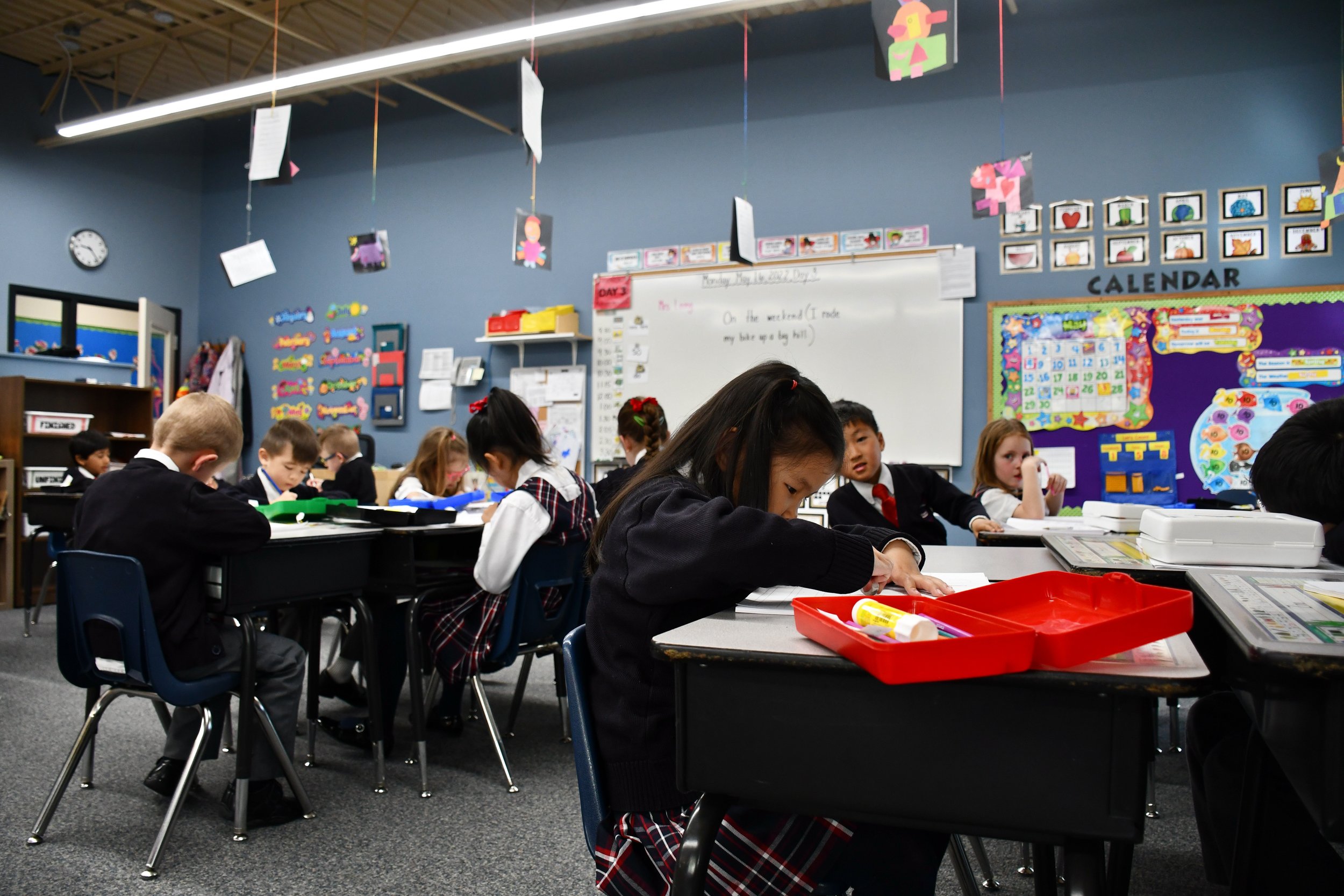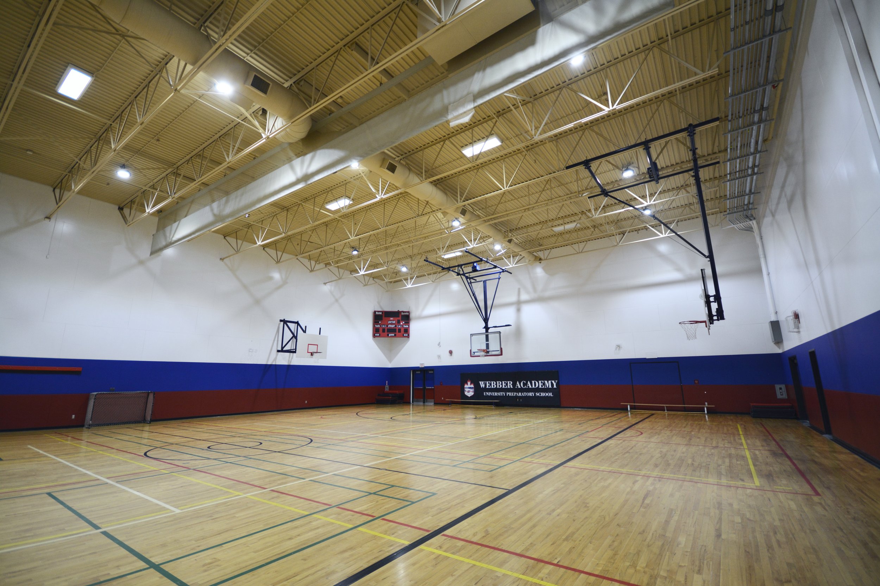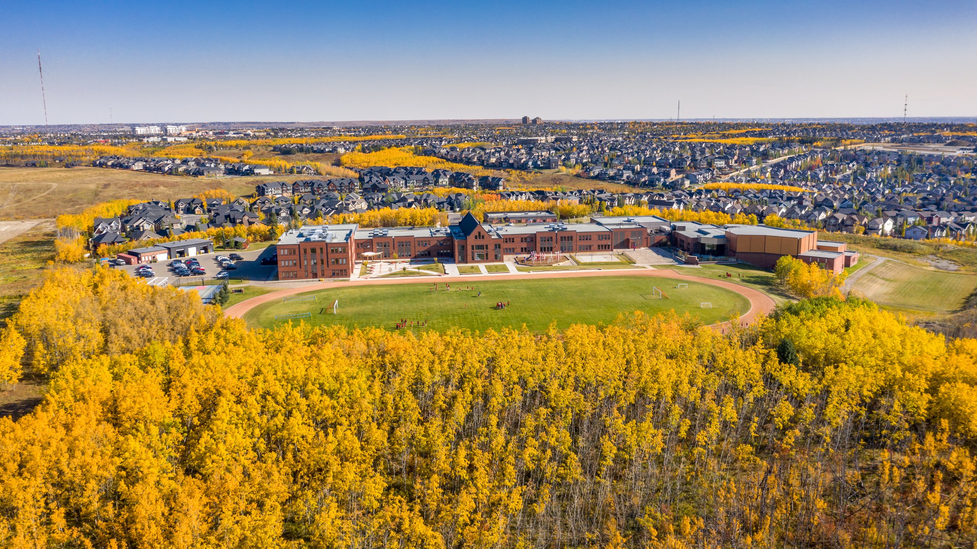
WEBBER ACADEMY CAMPUS
Webber Academy is situated on 26 acres in southwest Calgary, facing the Foothills and the Rocky Mountains. The school was built in 2001 and has undergone a few major additions, including the construction of the third floor, a state-of-the-art Senior School Science Centre, a 500-seat performing arts centre, and an outdoor courtyard space.
CAMPUS
26-Acre, mountain-view setting
Over 160,000 sq. ft. of space
2 Cafeterias
Chwyl Library with over 28,000 books
500-seat Performing Arts Centre
State-of-the-art Science Centre
Kindercentre for Junior and Senior Kindergarten
400-meter running track, soccer field, basketball court, and batting cages
Two gymnasiums, two studio rooms, and a workout room
Wireless campus
State-of-the-Art Senior High Science Centre: Common Area
State-of-the-Art Senior High Science Centre: Large Lab Room
State-of-the-Art Senior High Science Centre: Classroom
Performing Arts Centre Lobby
500-Seat Performing Arts Centre and Stage
500-Seat Performing Arts Centre
Elementary and Junior High Cafeteria
Elementary and Junior High Cafeteria Kitchen
Senior High Cafeteria Common Area
Senior High Cafeteria Eating Area
Division II Classroom
Senior High Geography/History Classroom
Senior School Band Room
Division II Music Room
Division I Music Room
Outdoor Elementary Recess Area
Studio Room
Chwyl Library
Chwyl Library Seating Area
Chwyl Library Central Area
Grade 2 Classroom
Kindercentre Entrance
Senior Kindergarten Classroom
Junior Kindergarten Classroom
Senior School Gymnasium
Weight Room
Elementary School Gymnasium
